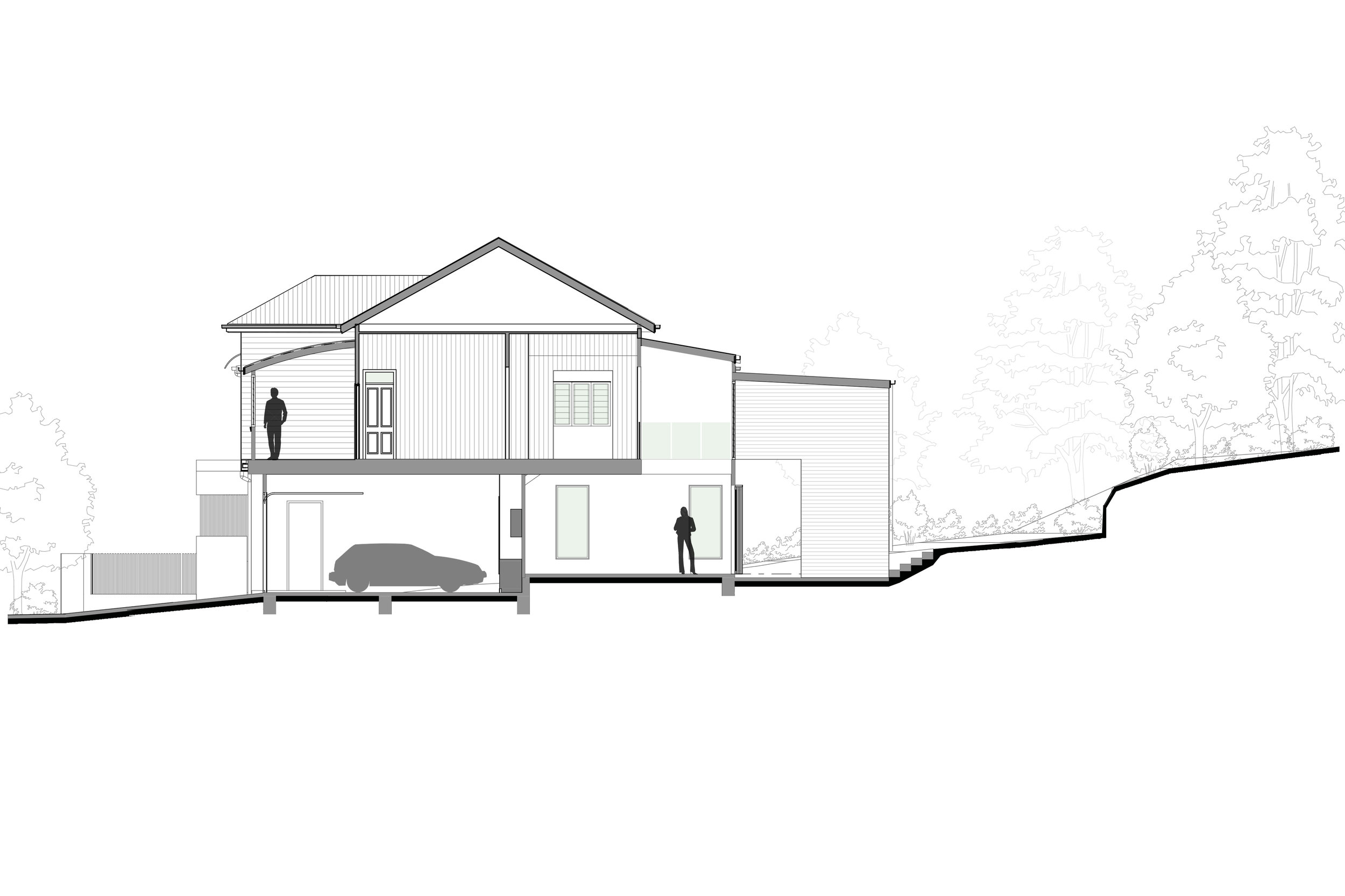Chermside Street Residence, Teneriffe
STATUS: In construction
ROLE: Sketch Design, Design Development, Building Approval Documentation
BUILDER: Owner builder
Situated in a green, leafy street of Tenerriffe on a small lot with double street frontage, this project includes renovations and extensions to an existing pre-1946 queenslander. The clients brief was for a five bedroom home with dual living and double garage. The kitchen, living and dining area was located on the ground level opening out to the existing lush courtyard. The upper level was reconfigured to provide stair access, new bathroom, ensuite and bedrooms. An internal void provides connection to the living area below as well as the double height roofed terrace to the rear.

