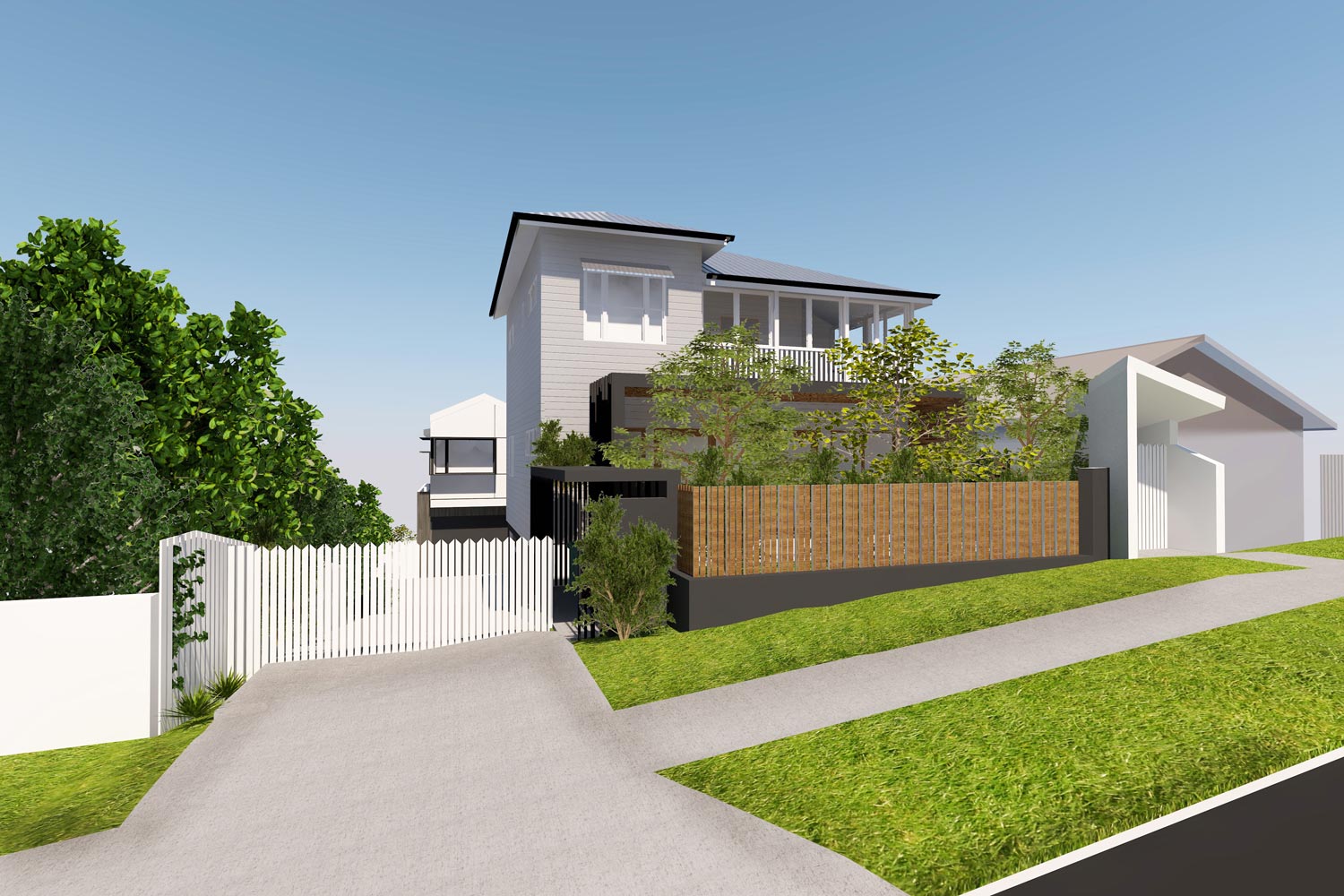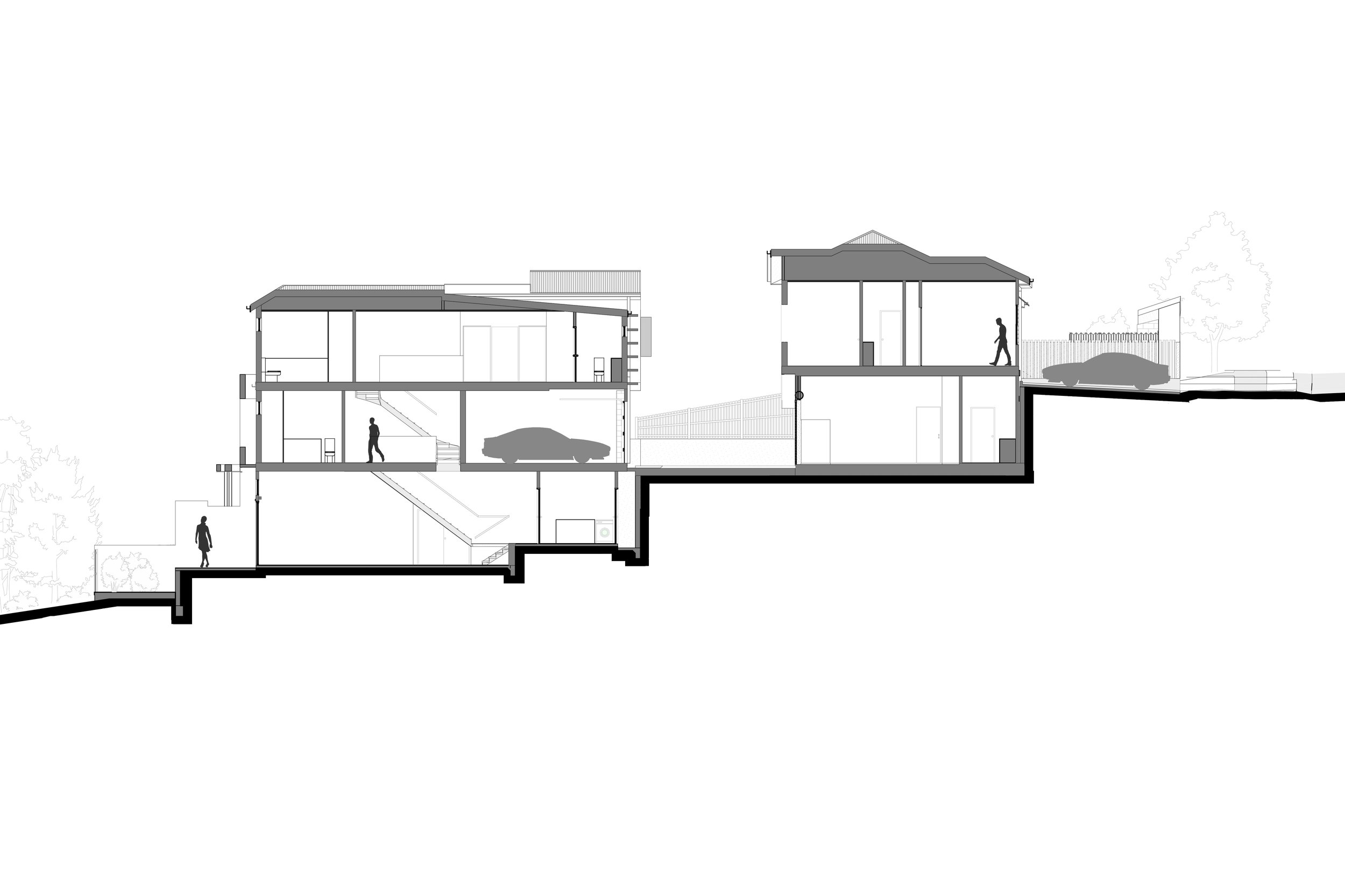Aldridge Street Townhouses, Auchenflower
STATUS: Awaiting Development Approval
ROLE: Sketch Design, Design Development
Located within walking distance of Auchenflower train station, this proposed development includes two new townhouses behind an existing queenslander. The project also includes raising and shifting the existing house, with two new levels inserted below.
The townhouses consist of 3 bedrooms on the upper level, master bedroom and garage on the mid level, and generous living areas at the ground level opening onto garden terraces. The design of the gable roof forms responds to those of the existing queenslander.




