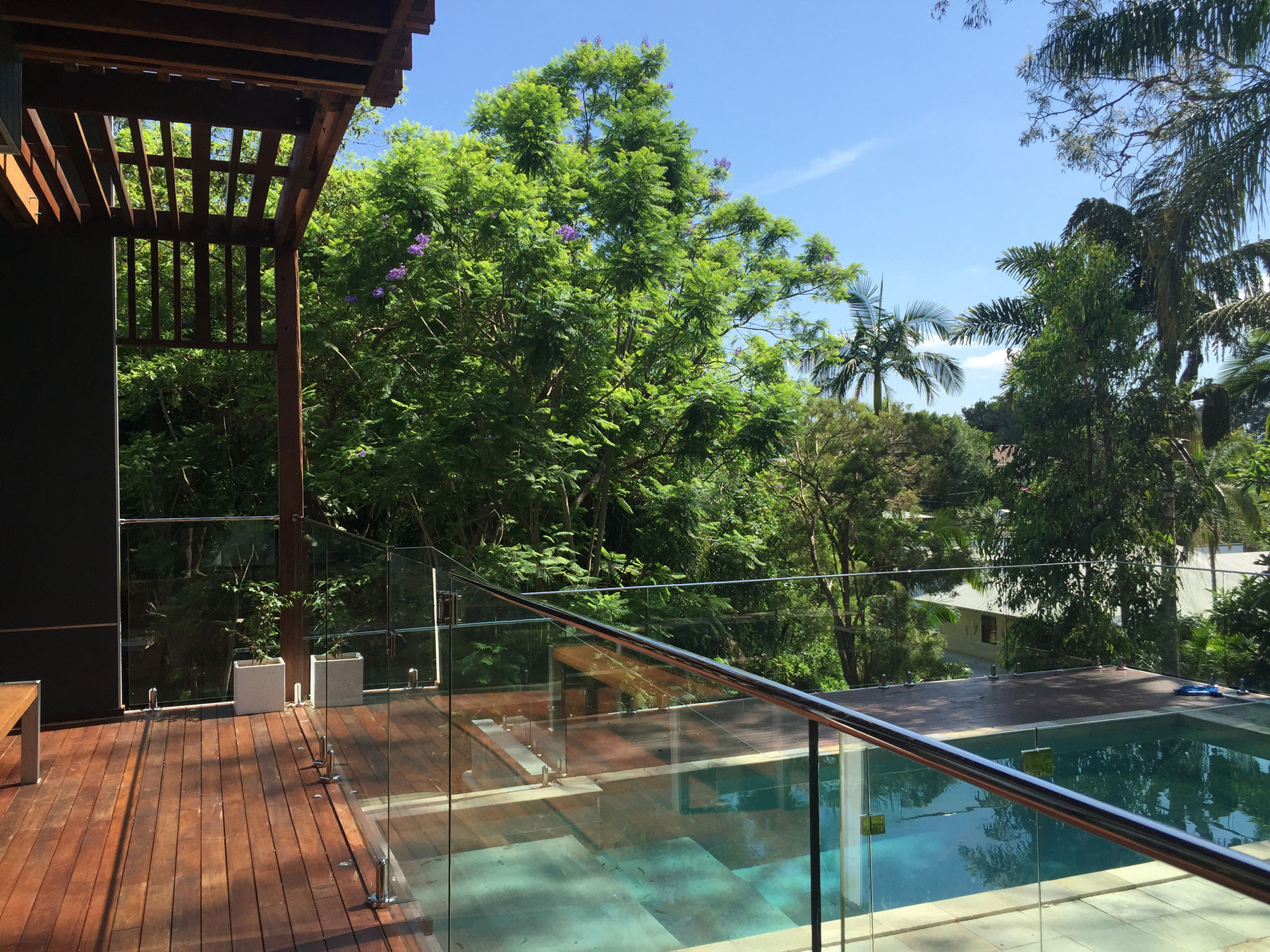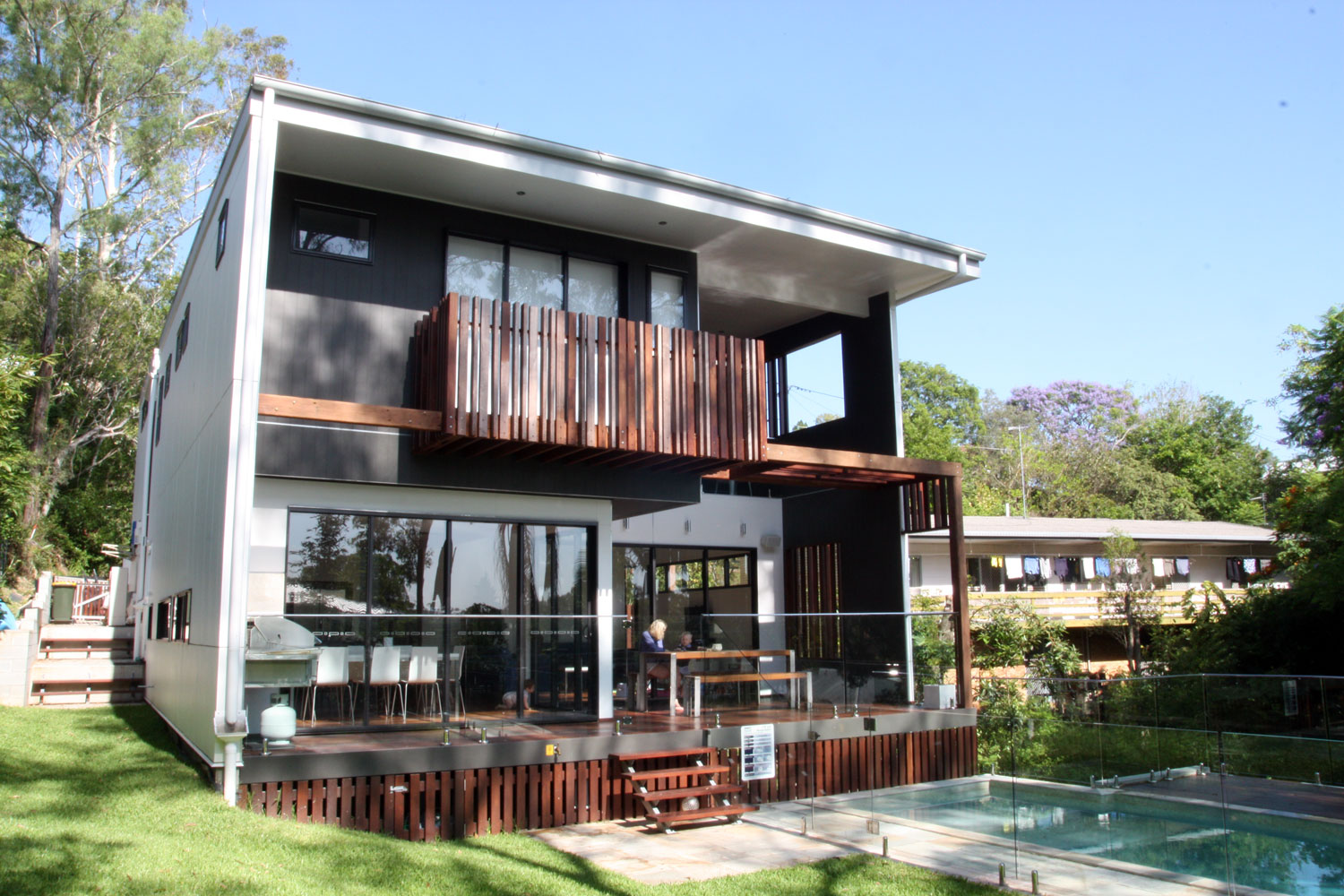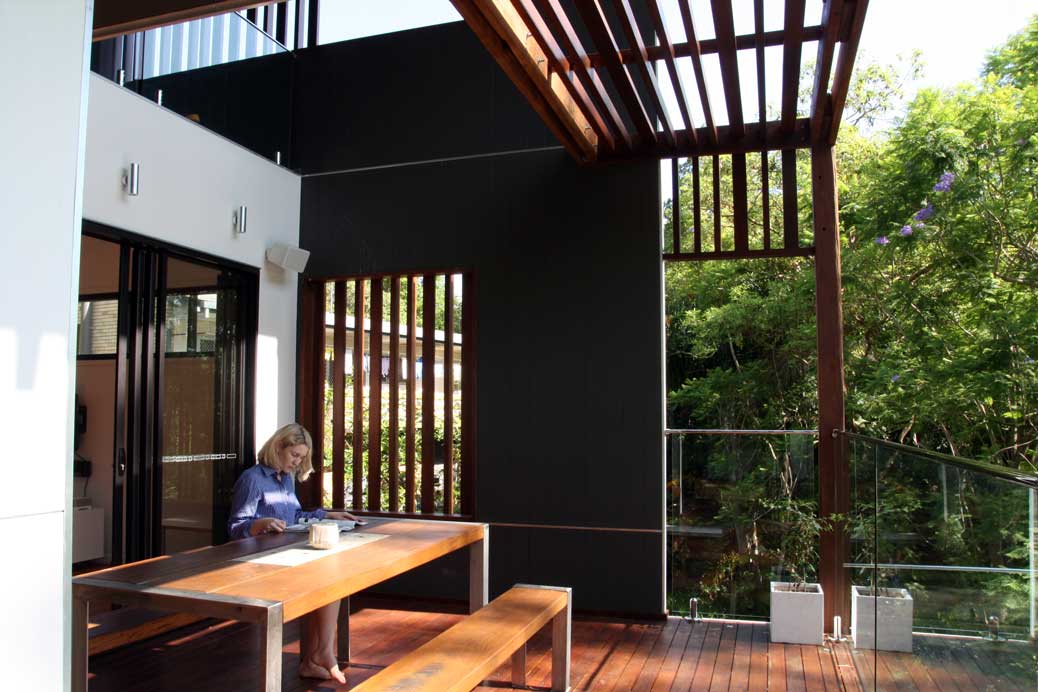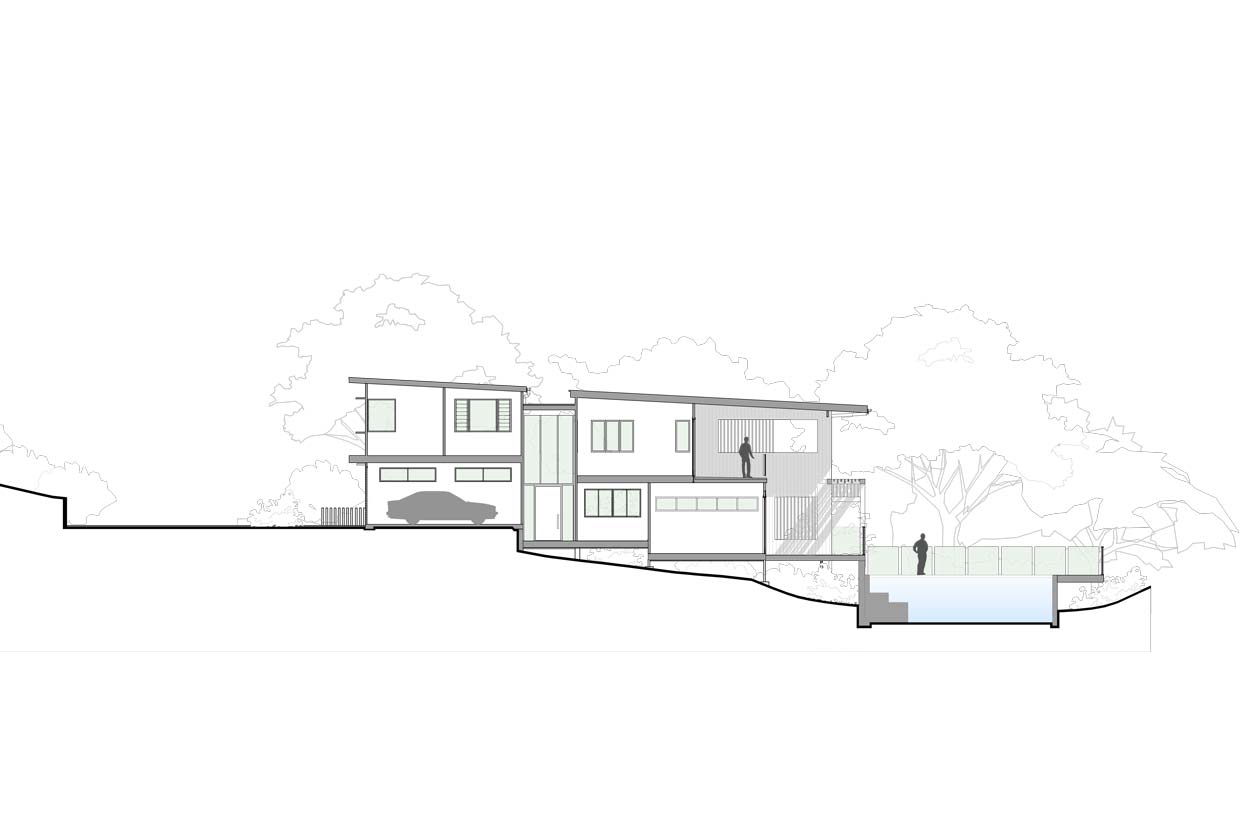Camp Street Residence, Toowong
STATUS: Completed 2016
ROLE: Sketch Design, Design Development, Building Approval & Construction Documentation
Situated on a sloped site in Toowong, this project involved the design of a new two storey residence for a growing family. The design captures the north-eastern outlook with a double height void to the balcony area overlooking the pool and lush greenery.





